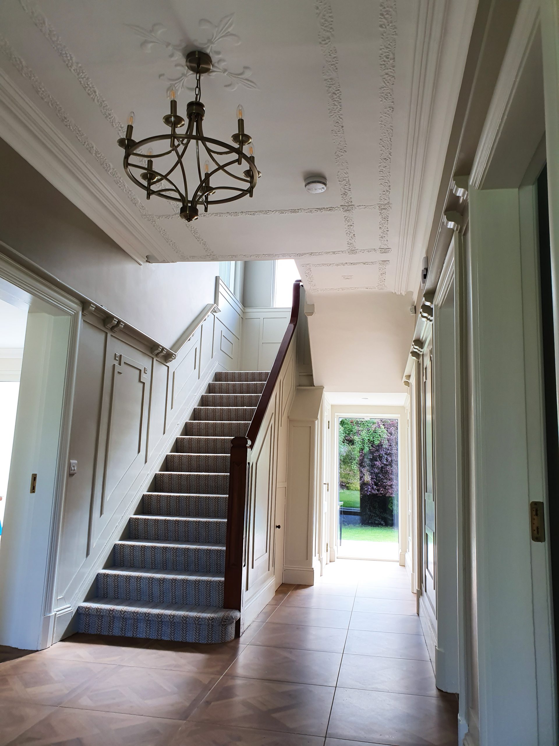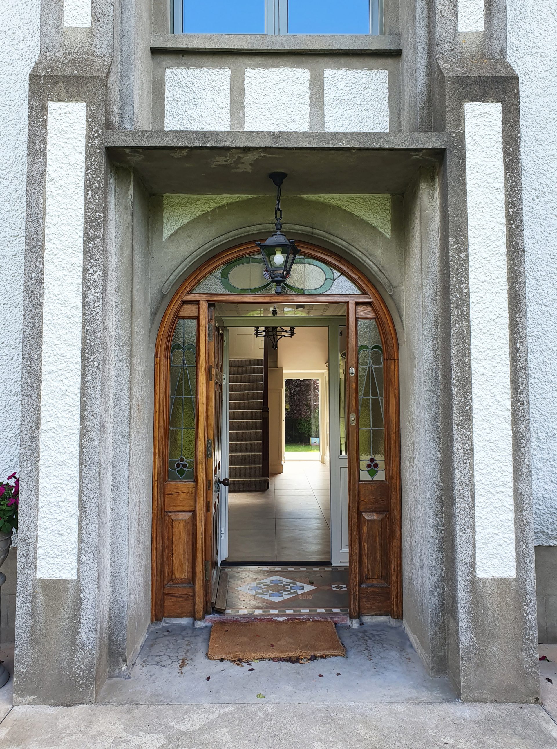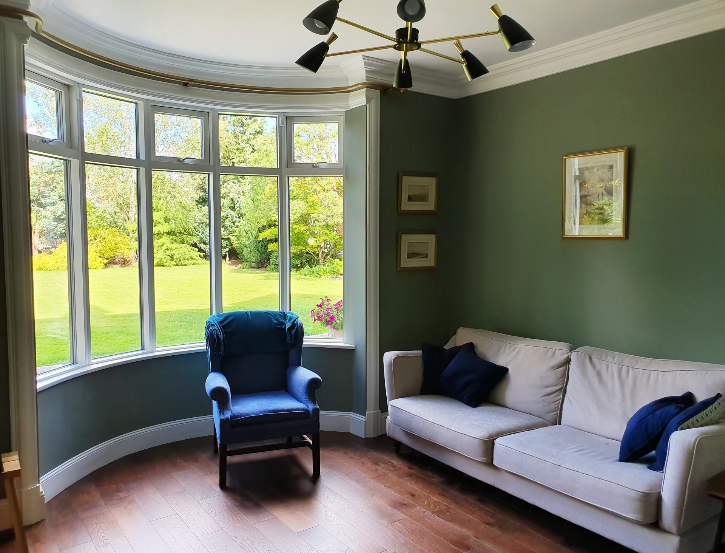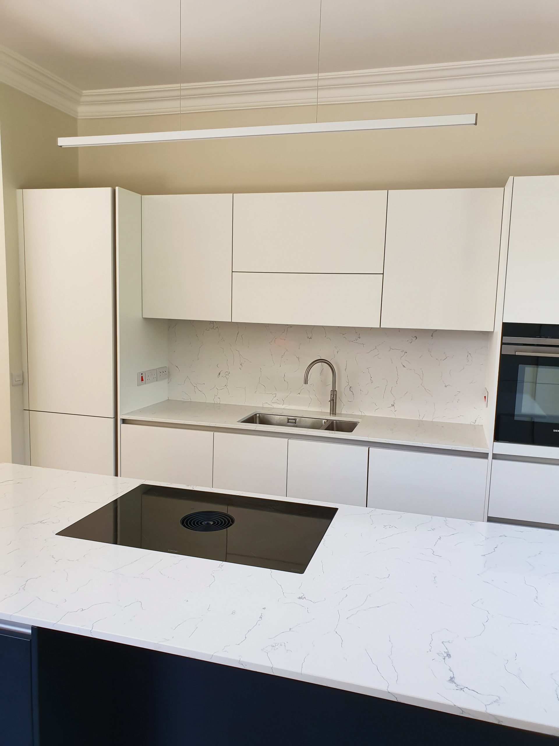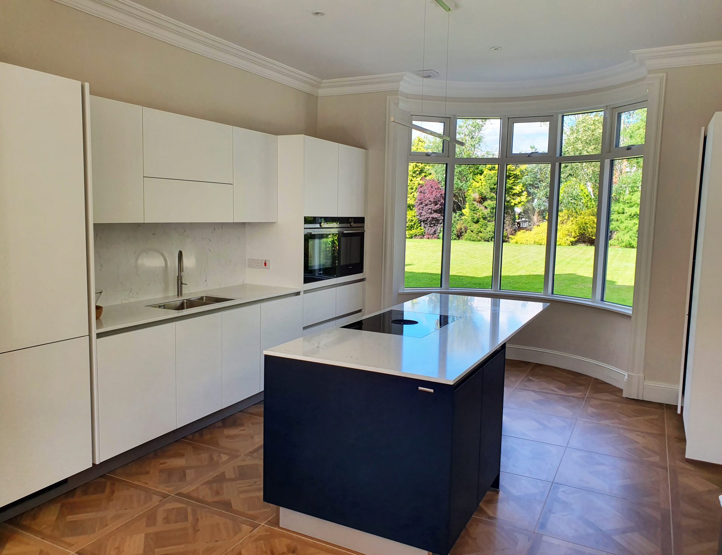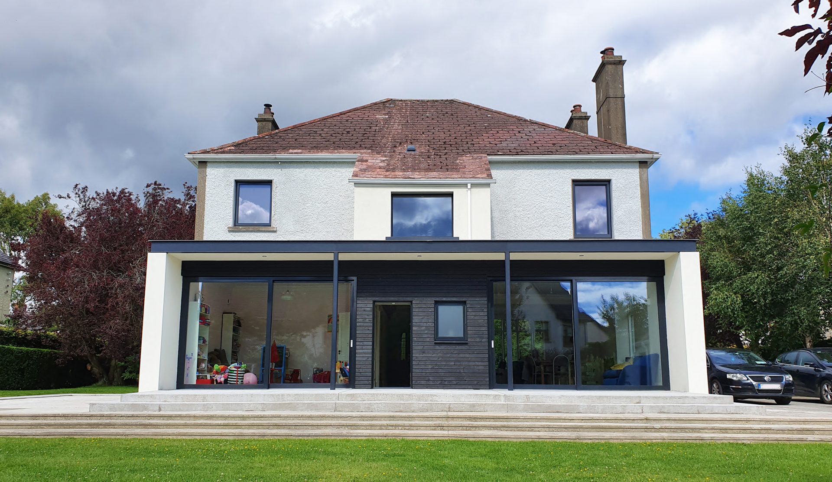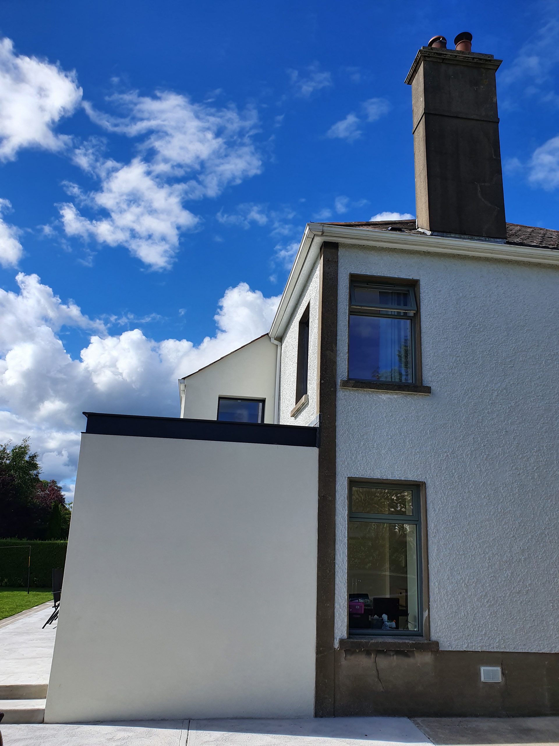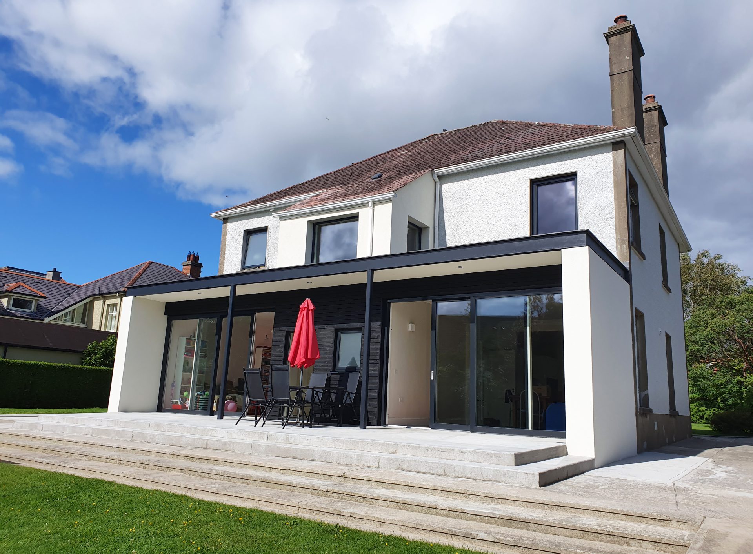
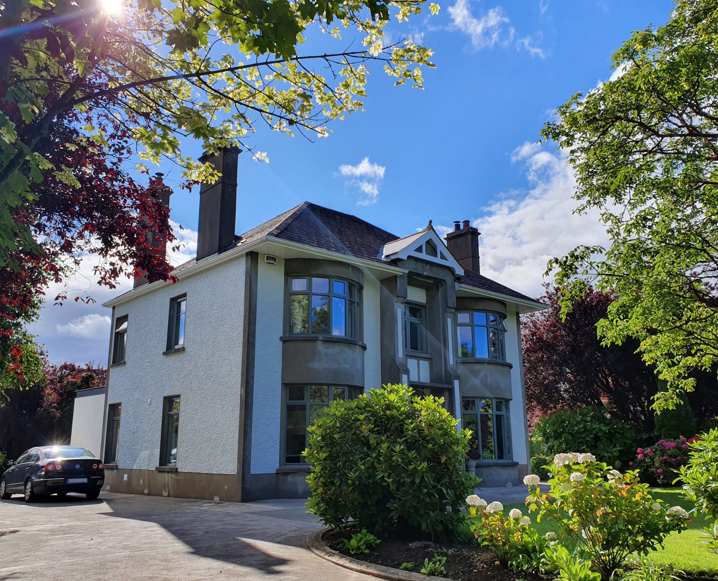
Back of the Wall
The extension to the rear of this detached 1930’s house includes a new covered space on an existing terrace, which unites the rear of the house and enables a fluid connection between the living spaces and the west-facing garden. A deep retrofit was undertaken to transform the building energy rating from an ‘F’ to an ‘A’.
